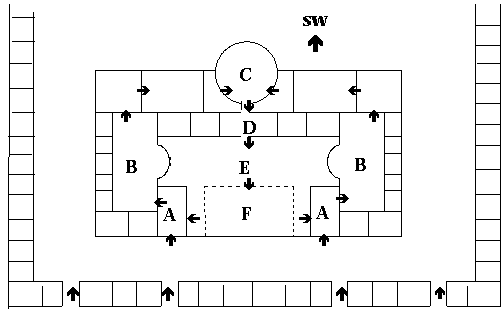
The heated rooms were on the south-western side of the building. The hottest room of all, the calidarium, projected beyond the line of the building to take full advantage of the sun's rays. Hollow terracotta tubes ran inside the walls to provide insulation and channel hot air.
The main building was built to a symmetrical plan similar to that of other baths of imperial Rome (see below). Someone using the facilities would first enter one of the dressing-rooms (apodyteria) (A), where he could undress and place his clothes on a shelf. Then he might take some exercise in the gymnasium (palaestra) (B) or have a massage in one of the small rooms leading off it. He would proceed to the heated rooms for a sauna or the equivalent of a Turkish bath in the calidarium (C). He then went through the tepidarium (D) to the large, unheated hall called a frigidarium (E), which was open on one side giving access to the open-air swimming-pool (natatio) (F). Then he could return to the dressing-room to get his clothes.

The Thermae were like a modern leisure center: there were gardens surrounding the main building where people could walk and meet their friends, libraries, multi-purpose halls and a small outdoor stadium (which used the steps up to the cistern as a stand). Around the perimeter of the site were rooms used as shops, bars or brothels: renting these out probably helped to cover costs, as entrance to the baths was free. The building was sumptuously decorated with statues and mosaics, but unfortunately only a few fragments are still in place.